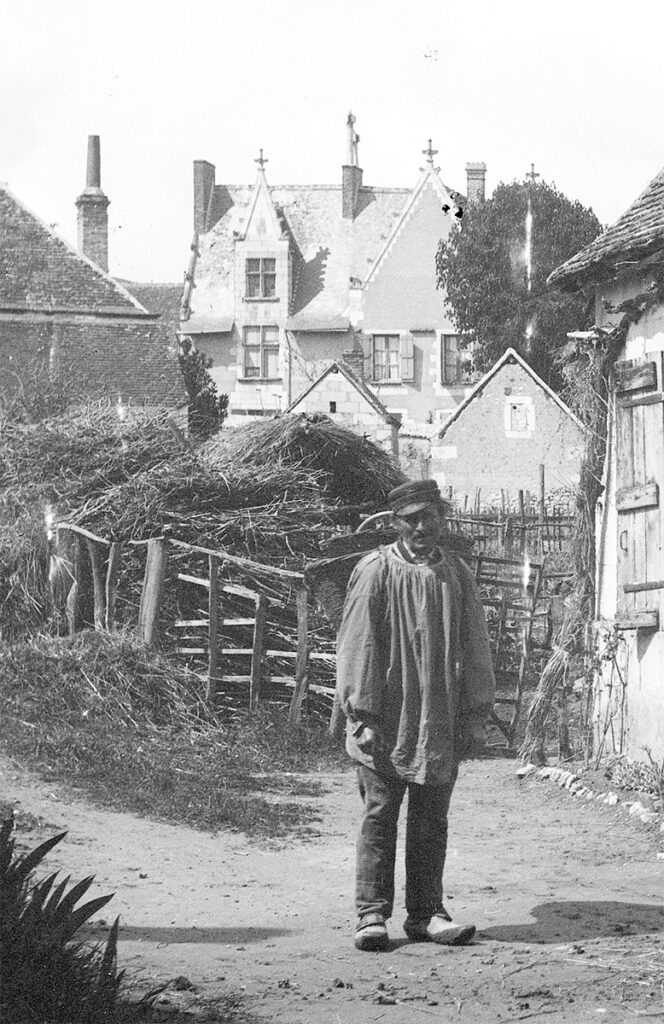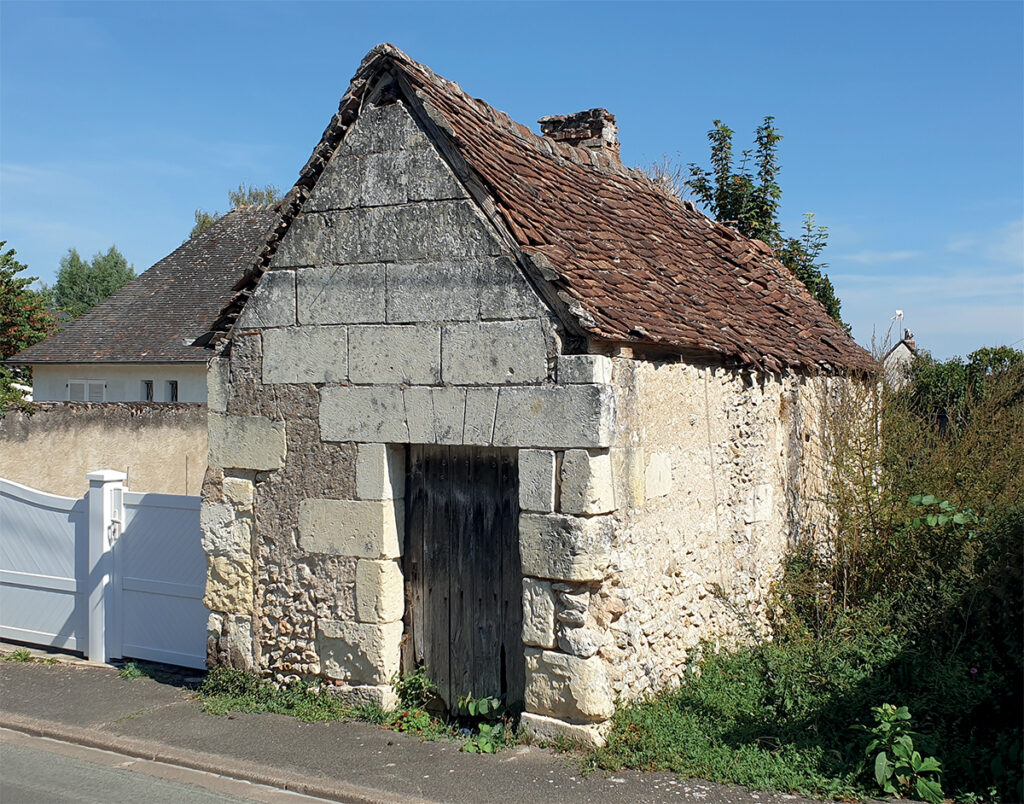A vine lodge
⑮ A vineyard lodge
At the beginning of the 19th century, this vineyard lodge was surrounded by 4,000 m² of vineyards. This shelter, in a really poor condition, needs to be restored.
| « |
To go to stage ⑯ → Follow the rue de la Châtellenie. Then, on your left, you‘ll see Le Grand-Logis, next to the more recent primary school buildings. |
» |


Hidden in its urban setting you would never notice, at first glance, this vine lodge, a little shelter for the grape farmer. It has been forgotten that at the beginning of the nineteenth century there were 4,000 square metres of vines on the surrounding land.
It has all the usual features of a ‘lubite’ which is the name used in the Cher valley for small agricultural shelters. It is a rectangular building, 2.90 m x 6.90 m, orientated east-west with openings at the gable ends, and built of rendered limestone rubble with ashlar corners throughout and the surrounds of the doors and windows in cut stone called tuffeau. The pitched roof is tiled and there are no gutters. Inside there are two rooms made by a dividing wall.
The room opening onto the former Carroi aux Gauffres, now rue de la Châtellenie, was the horse stable with a beaten earth floor and a manger. The other room was where the vigneron slept and ate. Open to the east by a door and a window it is tiled and has a chimney made of tuffeau with a recess used for storage. The roof space served as an attic.
